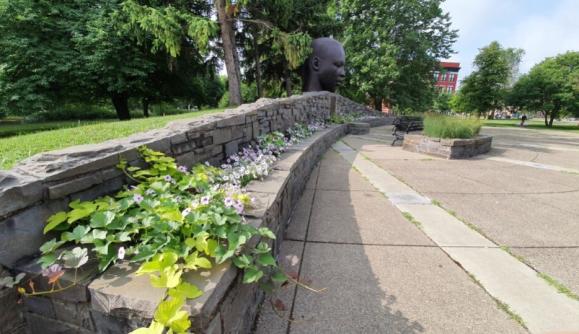Martin Luther King, Jr. Park

Photo Credit: Visit Buffalo Niagara
- Fillmore Avenue & Best Street
- Buffalo, NY 14211
- (716) 838-1249
- Visit Site | E-Mail
-



 NEWSLETTER
NEWSLETTER


In the early days, MLK Jr. Park was intentionally designed for activities such as a field for military drills and sporting events, as well as a large children’s playground. The Parade House, a magnificent restaurant, beer hall, and dance hall designed by Vaux, opened here in 1876 and immediately became a popular attraction for all of Buffalo’s diverse population. In 1895, the Olmsted firm redesigned the park, replacing the Parade grounds with a nearly five acre reflecting pool, a basin for water plants and large fountain. The park also became known for its floral displays. Significant features of the park include the Conservancy’s working greenhouse and the Martin Luther King Jr. Tribute Plaza.



Cookies are used for measurement, ads, and optimization. By continuing to use our site you agree to our privacy policy.
